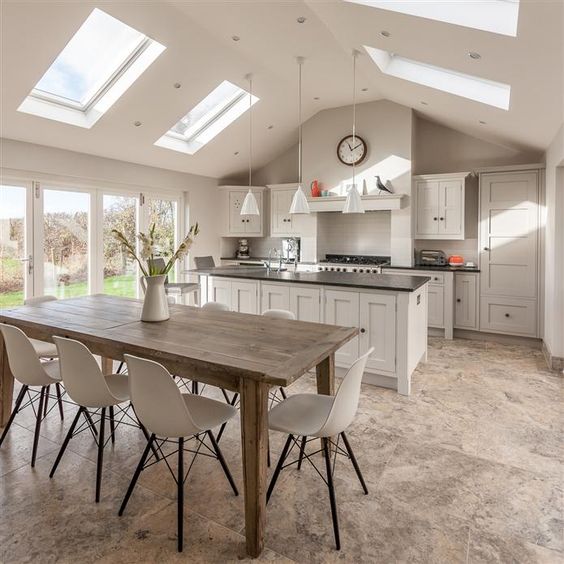The concept of a kitchen as a cooking place that used to be always behind the house and quite cornered slowly began to change and grow. Nowadays the kitchen location is no longer in the back of a house, a kitchen can be placed in the middle of the house and apply the open concept.
With an open kitchen concept integrated throughout the room inside the house, it gives the impression that the kitchen is a pleasant enough place not just for cooking but for a hangout with all member of the family gather. Therefore, there are several things that can be taken into consideration of design for open kitchen concept at home.
Trendy And Modern
In modern home design is growing rapidly at this time, the home concept with an open plan style is widely applied. With a model, almost all of the non-enclosed room, including the kitchen, gives a modern and trendy impression to the house interior design.
Save Space
Because it does not have a large separator with another room in the house, so automatically open kitchen can also save space the area inside the house. The design and concept of this open kitchen allow the dining room to be combined with a kitchen, or living room adjacent to the kitchen.
Affects the Beauty of the House
Without a partition on the open concept kitchen, it means that everyone can see the interior design, decoration and kitchen arrangement. So anything that happens in the kitchen also affects the whole of house interior design. So if the kitchen looks messy and dirty, then the house also be reduced its beauty. Conversely, if the kitchen looks neat and clean, it will reinforce the beauty of the house interior.
Not Always inside the House
An open-air kitchen gives many options to the homeowner for the kitchen placement location you can place the kitchen in the middle of the house close to the living room or living room or even behind the house adjacent to the garden and make it possible to have a cool kitchen with an outdoor concept. check it another ideas below.
Open Kitchen Design with Mezzanine If the family room is usually the main part of a dwelling, in this kitchen model, because the kitchen there is no bulkhead so it looks like the center of the house with other spaces that surround it. This open kitchen under the mezzanine creating space seems wide.
Rustic and industrial kitchen decor with lot of warm woods and pendant lamps that unite the space
Minimalist white kitchen with a warm wood kitchen island and a light-colored wood dining table
Modern kitchen in white and a rustic dining space with wooden chairs is cute eclectics
A modern farmhouse kitchen with a hearth and a rustic dining space with different chairs
Serene white kitchen with off-white furniture and a comfy diner by the hearth
Bold black and white kitchen and a neutral grey living room
























Post a Comment
Note: Only a member of this blog may post a comment.